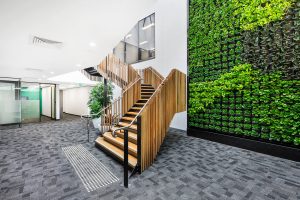What if I haven’t considered council zoning and planning?
Chris Deering, Managing Director
Leasing a commercial space and securing a home for your family to live in are vastly different endeavours. Regardless of how much we consider our
workmates to be family and a workplace to be home, the rules (and the consequences of breaking them) are very different. Unfortunately, many
people assigned the task of searching for and finding the right commercial space for their business, fall foul of council zoning and planning. The
consequences range from inconvenience and disruption to expense and devastating interruption to business continuity.
Spotting a cavernous commercial space with sprawling views, tonnes of potential, room to grow and a budget-friendly lease is only part of the answer. Here’s
the problem. Sometimes, not all the time but sometimes, you will find that the union between the property you are eyeing off and your business
was never meant to be. From the very beginning, council and town planners may well have assigned a specific use for the buildings and indeed
the area that you are looking at. This is where a problematic conflict may occur. Understanding their plans is crucial to moving forward
with yours.
Location, location, location? Not really!
When sales consultancies, real estate offices and law firms see an enviable location, nestled in a purpose-built business park, appropriately zoned for
general office use, I breathe a sigh of relief for them. This is a classic case of the right business in the right “type” of location. All
things being equal, we would enter into the due diligence phase (assuming the location met the brief) feeling “realistically optimistic”. However,
there are a lot of businesses featuring “non-deskbound” jobs, involving racks of data storage, warehousing, call centres and training facilities –
all of which will attract varying levels of scrutiny from town planning, private certifiers and council. To establish a clear view of the likelihood
that your plans will conform to zoning classifications you’ll need:
- Experience – simply knowing that a site is zoned 5B for example, will not be enough. Yes, zoning stipulates what can be done,
but understanding what may not be allowed is best left to those with years of specialised experience under their belt. Finding out about
limitations and exclusions after a lease has been signed brings with it at least three types of pain: expense, time and lost expectations/relationships/reputation.
- Recognition – Knowing who’s who in the commercial real estate zoo and what they do and for whom, is necessary for perspective and
expedience. Understanding that leasing agents are there to secure leases and solicitors will focus on contracts and conditions begs the question,
“who’s looking after your interests?” By engaging a party with expertise in both sourcing and fitting out your new space, you have
someone onside with a vested interest in securing all necessary approvals. They will be motivated to do this so that the design
and construct phases of the project will likewise, progress smoothly.
- Due diligence – This goes several steps beyond merely casting an eye over the brief, nodding enthusiastically at floor plans and making
educated assumptions about the interpretations of zoning and building codes. The thinking here has to extend to three, four, or five degrees
of consequence: if the data centre goes here, where does the cooling unit go? If the 150 seat call centre is located here, where will this
huge team park their cars or is public transport a viable option? As an RTO, have we chosen a location that is safe for the public to descend
upon en masse? These questions may just be the tip of the iceberg.
The complexity of industrial complexes
Industrial and technology parks or complexes are an attractive proposition for businesses drawn to wide open spaces and large offices all under one roof.
Typically, an opportunity might exist where warehousing and offices are offered as a package deal within an estate. The floor space ratio
might hover around 80% warehousing to 20% office space – perfect for an expanding operation.
However, with increased building size, operational scope and staffing come questions and complexities around egresses and access, workplace safety, facilities
and ventilation. All of these aspects of commercial space acquisition demand the expertise and experience to work with codes and zoning as well
as working with council, town planners and private certifiers if required.
Great results can be and are achieved for clients who need to spread their commercial wings. It’s just that the same enthusiasm for creating an environment
that is both functional and brand fit is absolutely required during the research or “discovery” phase.
An open discussion on the needs of the business is always a great place to start but it’s just as important to make sure you are talking to people who
know how to look after you before you take that leap.




