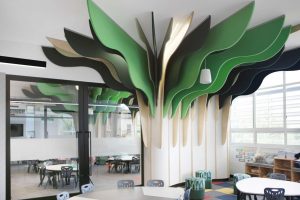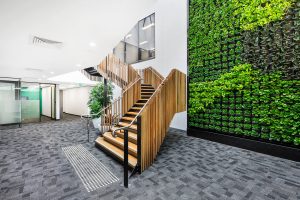How much is all this going to cost?
Chris Deering, managing director
It’s just human nature to hastily thumb through to the last pages of the proposal in search of the price.It’s what people do.This is especially true of people who are heading up a project or are responsible for expenditure.But it’s no less true for ordinary people making ordinary purchases – cars, microwaves, flat-screens or holidays.However, our curiosity reaches fever pitch when you are making a sizeable purchase that you, and others who trust you, are going to live with or indeed, live in for an extended period of time.
Let’s focus on the commercial office fit out.Depending on the size of your business, it’s function and the experience that you’d like clients and team members to have, the number (yes that number) that you’re searching for, might leave you surprised, shocked or even relieved.It depends on your expectations.
Understanding goals, managing expectations
Let’s start by thinking about the size of an office – the “floor plate” if you like.How many square metres will you be/are you occupying.That may have the largest bearing on both your budget and your budgetary expectations.We have delivered many beautiful office fit outs in the region of 1500-2200m2, some larger than that, some smaller, but let’s look at this range for the purpose of discussion.Let’s first understand that this is a large area.You might see these sorts of dimensions when considering, corporate head offices, operations and multi-purpose facilities.Typically, they will feature:
A reception area with wayfinding devices or signage
Multiple meeting rooms with various purpose specific requirements and fittings
An open plan work area (honeycomb-style, private offices seem to have fallen from favour across a number of business sectors)
Facilities including bathrooms and perhaps showers
Kitchen area(s) that range from smaller conveniences to bordering on commercial-style arrangements
A range of mechanical (air conditioning) considerations
Informal meeting areas suitable for small get-togethers as well as larger, “townhall” gatherings
You’ll notice at this point, that we haven’t yet scratched the surface of colours, textures and fittings.These are the elements that come rapidly to mind for people, especially those with not much fit out project experience, and this is where they typically begin their thinking.Yet it’s those 7 points that actually represent the tip of the project iceberg after considerations around purpose, functionality and brand aesthetic have been fleshed out.
Furthermore, it’s at this point that clients start making mental calculations around cost/m2.
So, when is the right time to think about cost?
Immediately.That may fly in the face of some of the things I’ve just said but consider this: we have to start somewhere and at the end of the day, establishing a client budget (with or without tolerances) is a solid starting point.That said, there’s no point in going into a meeting with a solid idea of the available budget without knowing what you want to achieve with it.In terms of thinking about how to properly prepare for a first meeting that will lead towards creating a suitable brief, review our post that provides 6 very important tips on this very important stage of your project.
After considering what the fit out needs to achieve for your team, your business and its stakeholders, you will start to understand what type of figure is realistic and what type of figure is unrealistic.
Tip: If a particular fit out company responds to your brief or initial discussions with a raft of documents detailing required works, due diligence activities but presents a higher then expected number, while another presents a threadbare proposal with a very low number, rely on the documentation. At worst, it’s a better basis for discussion around cost and what that may include.Remember, sound, easy to follow, well laid out documentation is, and always should be the tie-breaker.Peace of mind doesn’t always come cheap but you’ll be glad you have it.
What about a ball park estimate?
Ballpark estimates are dangerous.They are dangerous because they are usually requested at the outset of discussions.Very little is known about the project, the client and the requirements of the space.And yet, there are those that will offer a per square metre “guesstimation” but based on what?It’s like coming with a cost to surface a soccer pitch versus preparation of a 14-lane bowling alley without knowing which is which?Vastly different uses, requirements, materials, conditions, treatments, durability – the list goes on.
Therein lies the folly of blurting out an average cost/m2 when the undiscovered factors will absolutely influence the cost and the timelines.Instead, why not invest time in preparing and consulting with seasoned professionals that only have your satisfaction in mind.That won’t cost you much at all and the experience of walking into an office you love is (as they say), priceless.




