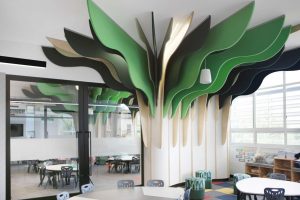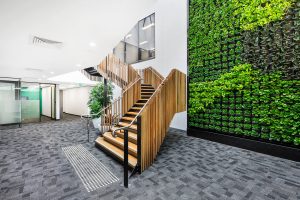I’m a bit of a “myth-buster”, and I have been for quite some time. And there’s one busted myth in particular that tends to burst people’s bubble and that’s the one about how little time it takes to design and bring to life a beautiful and functional, commercial office.
As far as misconceptions go, that’s an easy one to be drawn into. Renovation shows abound and because it’s a TV episode, usually about 40 minutes if you discount the commercials, a lot of work gets done in an incredibly short period of time – seemingly. I don’t have a problem with that just so long as we can all agree that these shows exist for the purposes of entertainment. They entertain, possibly inspire and amuse if you are into these sorts of shows. But what they do not do is represent the reality of planning and due diligence, the sheer number of hours that goes into the planning, permissions, logistics and more. Again, it’s entertainment and some of these productions do a fine job of entertaining. So where do these shows appear to get it wrong by painting over the cracks and mis-colouring the facts? Well, here are my top three TV commercial office myth-busters. There are many more but these will cover the topic nicely for now.
This will all be over in a couple of weeks
Some of the popular residential makeover shows depict major renovations being completed over the weekend or even in 24 hours. Many is the time we see the resident in a car just a few blocks away as landscapers and painters are adding the finishing touches after two days of non-stop toil. So then viewers sometimes find themselves asking, “Are we really supposed to believe that a commercial office project that measures 1200m2 will take months while a residential, less than half the size, can be lived in two days later?”
Editing aside, we’re forgetting the:
- workplace analysis
- examination of foot traffic and flow
- permissions and regulations
- finishes, facilities and functionality that will enhance the work lives of the occupants and much more
Yes, the actual transformation of an office from detailed drawings to something you and your colleagues can walk around in is more involved than the depictions on the screen. But did you know that months of work may be necessary to ensure the project management will result in success? It’s vitally important but it doesn’t make very compelling viewing – unfortunately.
Clients already know what they need from their design – just ask them
“So, how would you like us to treat your blood clots, sir?” Imagine if a doctor asked you that question in the examination room. Crazy! You may never have cracked open a medical journal, let alone studied medicine – you’re in no position to answer that question as it stands. And yet, on TV as well as in our industry, clients are asked how they want the new office or residential design to work/look/come to life without being offered any guidance.
A proper discussion on design needs will most certainly include:
- how your people like to work
- critical interactions
- brand and cultural values
- high traffic areas
- natural light
- density
- And much more…
Merely getting the gist increases the risk a thousand-fold.
It takes the right kind of questioning to get the right type of answers.
“Suits” reflect commercial office reality
This is a little out of left field but how many times have you noticed a lawyer on that popular show named “Suits” arrive back at their corporate office, walk down the corridor and stop, shocked at the fact that a client, an opposing counsel or mortal enemy is standing next to their desk looking out the window. How did this happen? Was the reception desk unattended? Don’t they have a reception area? Are there alternative entry points that nobody was aware of?
Many of us know that because of the sensitivity around client data and case files, entry to the work areas are limited and confidentiality is paramount in law firms, accounting offices and similar. Let’s for a moment, look at the “Suits” office as if it was real by asking three quick questions (of a possible 19).
- Was access and security mentioned as a priority when the office design Q&A commenced?
- Did anyone pick this up in the detailed documentation?
- Was there difficulty in seeking and securing the relevant building permissions?
Okay, this is a just a TV show and, in actuality, camera angles and script supervision trumps functional office design every time. Maybe that’s why law firms seem to be able to move into new offices in mere weeks… maybe.
Nonetheless, we tend to believe what see on the screen, preferring it to the lead times that reality suggests.
For a deeper understanding of what separates fact from fiction, feel free to explore more from our library of planning articles called “Fact vs Fiction” at https://www.powerhousegroup.com.au/fact-vs-fiction/.




